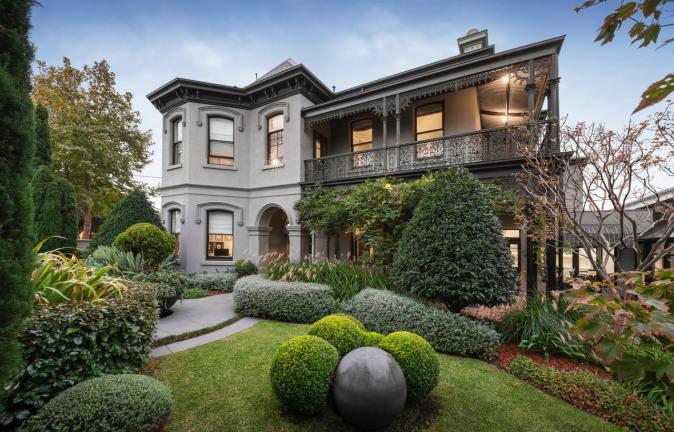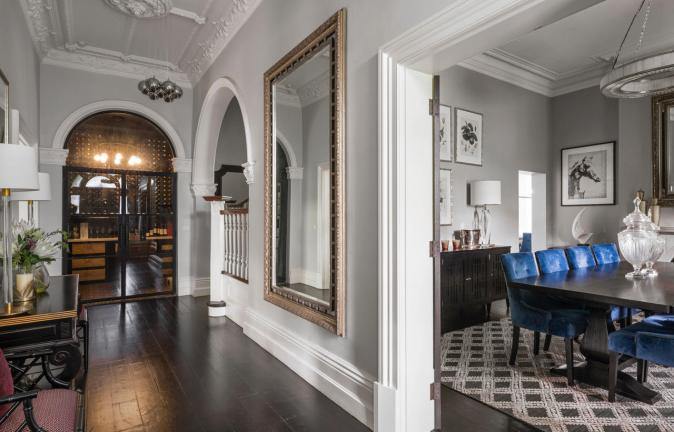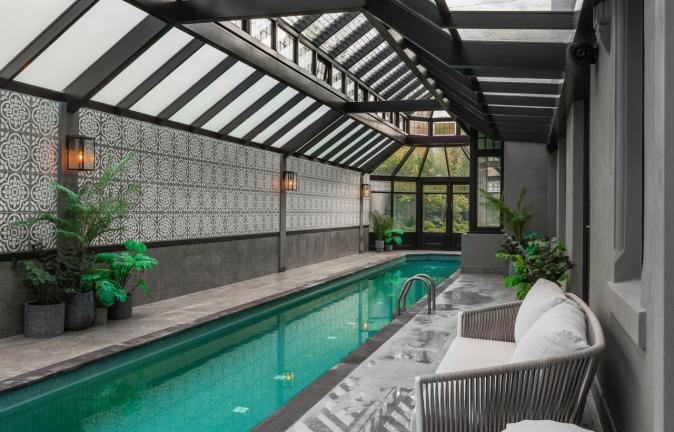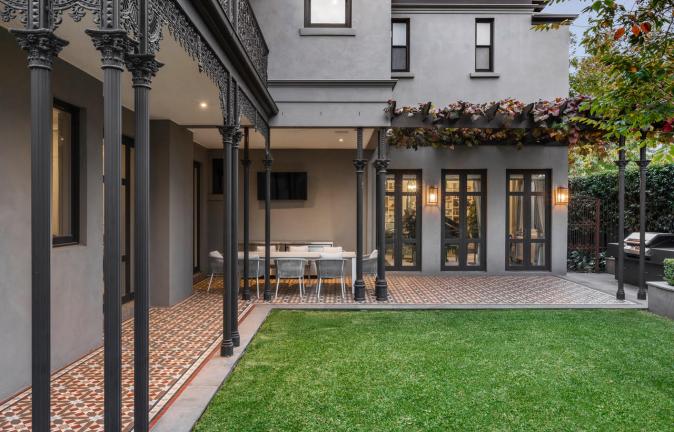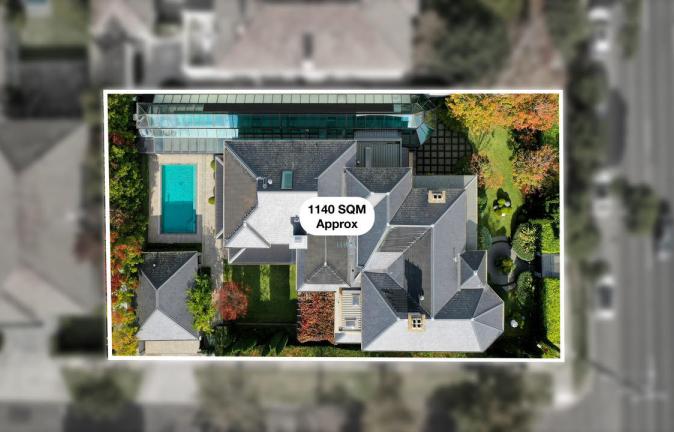c1887 Carrington House Armadale for sale - Marshall White
Contact
c1887 Carrington House Armadale for sale - Marshall White
58 Kooyong Road Armadale for sale by Nicholas Brooks, Ella Atkins, and John Bongiorno of Marshall White is a fusion of Victorian grandeur and contemporary luxury.
Surrounded by glorious botanic gardens with both indoor and outdoor pools, this illustrious c1887 solid brick Victorian residence fuses the grandeur and elegance of the era with breathtaking contemporary design and luxury.
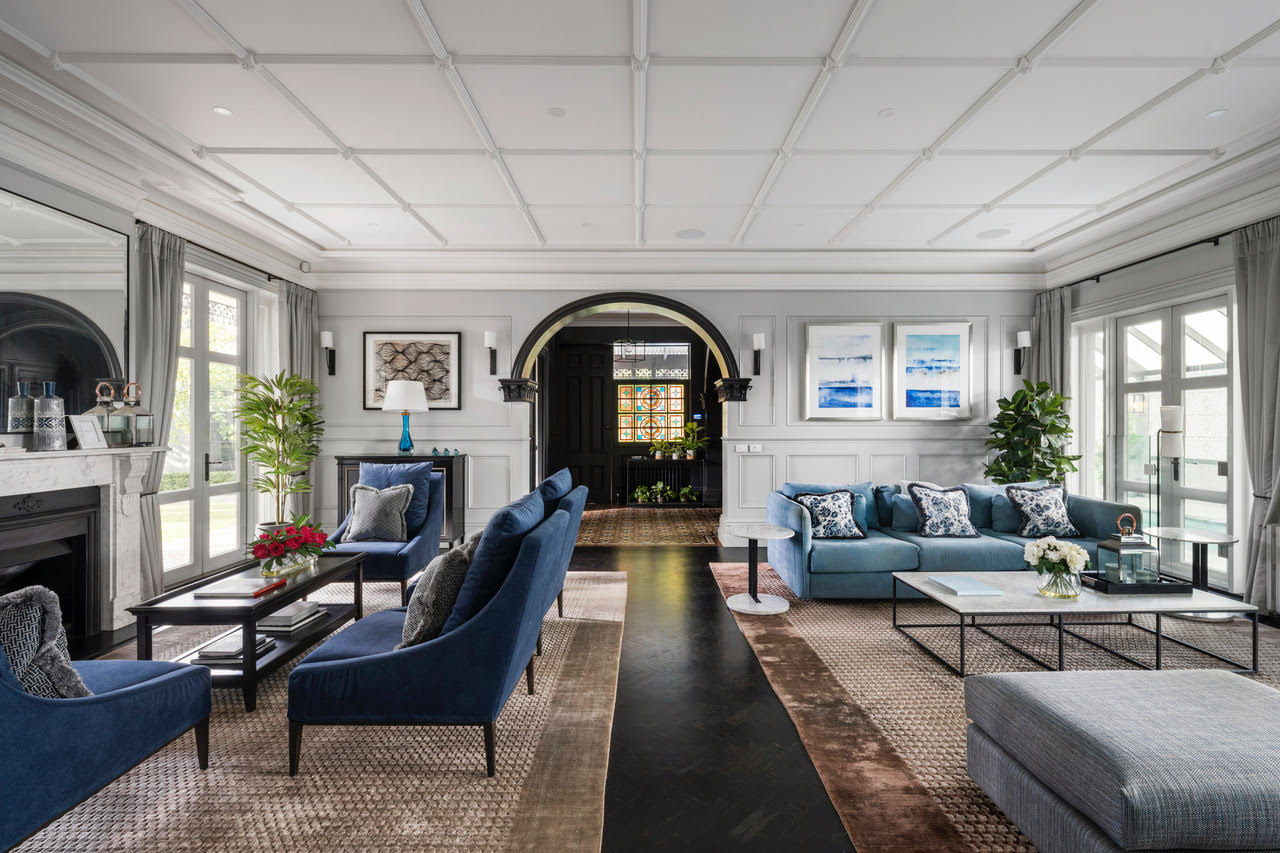 Source: Marshall White
Source: Marshall White
As one of Armadale’s early grand Victorian Italianate manors the home has a storied history, briefly serving as a hospital in the 1960s before being exhaustively renovated and refurbished to its current state. The most recent refurbishment was by Avi Milder Architects, with Jane Jones-designed stunning gardens.
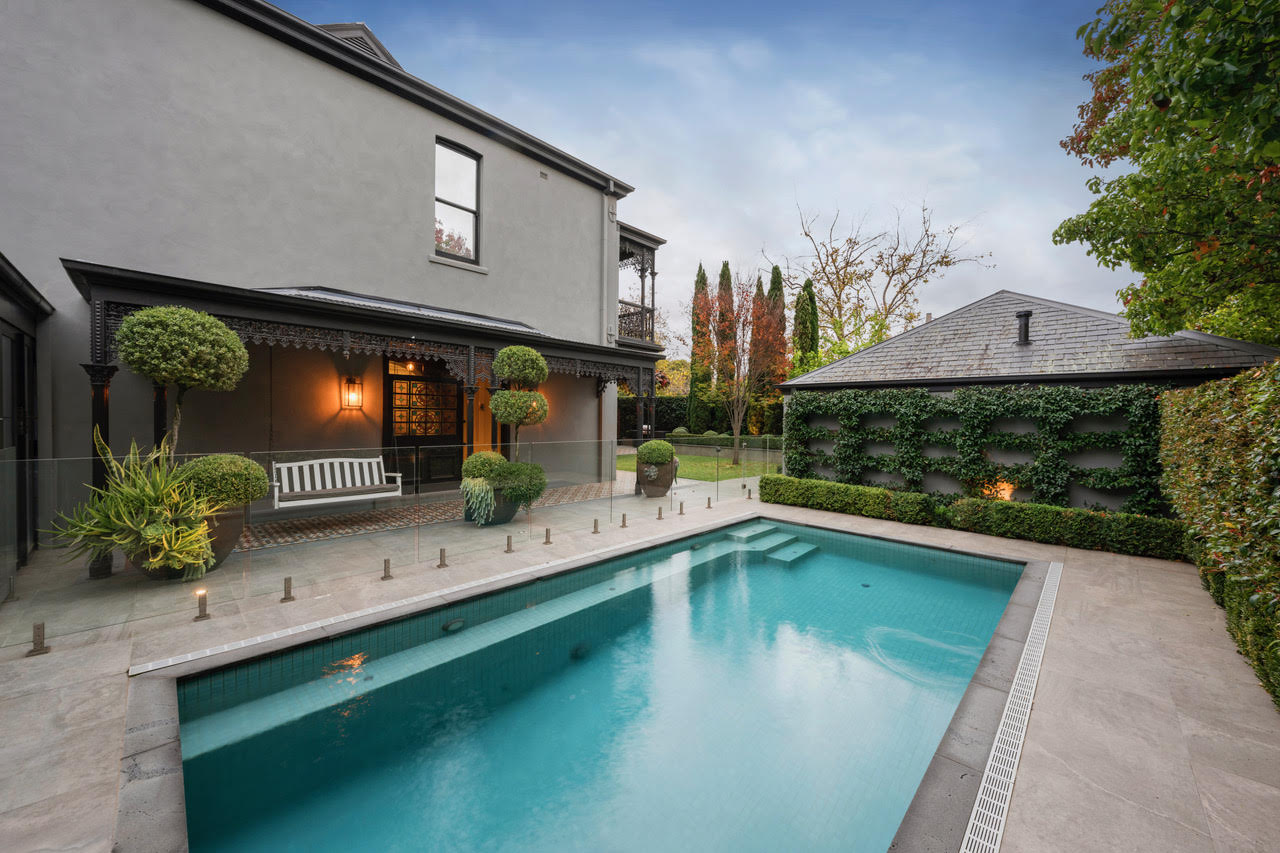 Source: Marshall White
Source: Marshall White
Spectacular in scale, the approx. 1,140sqm property opens to the captivating north-facing garden with large undercover BBQ terrace, ivy covered pergola and the picturesque heated outdoor pool.
“The grand proportions of this historic home, combined with the quality of the refurbishment hit you as soon as you enter the over quarter of an acre family estate,” Nicholas Brooks told LUXURY LIST WEEKEND.
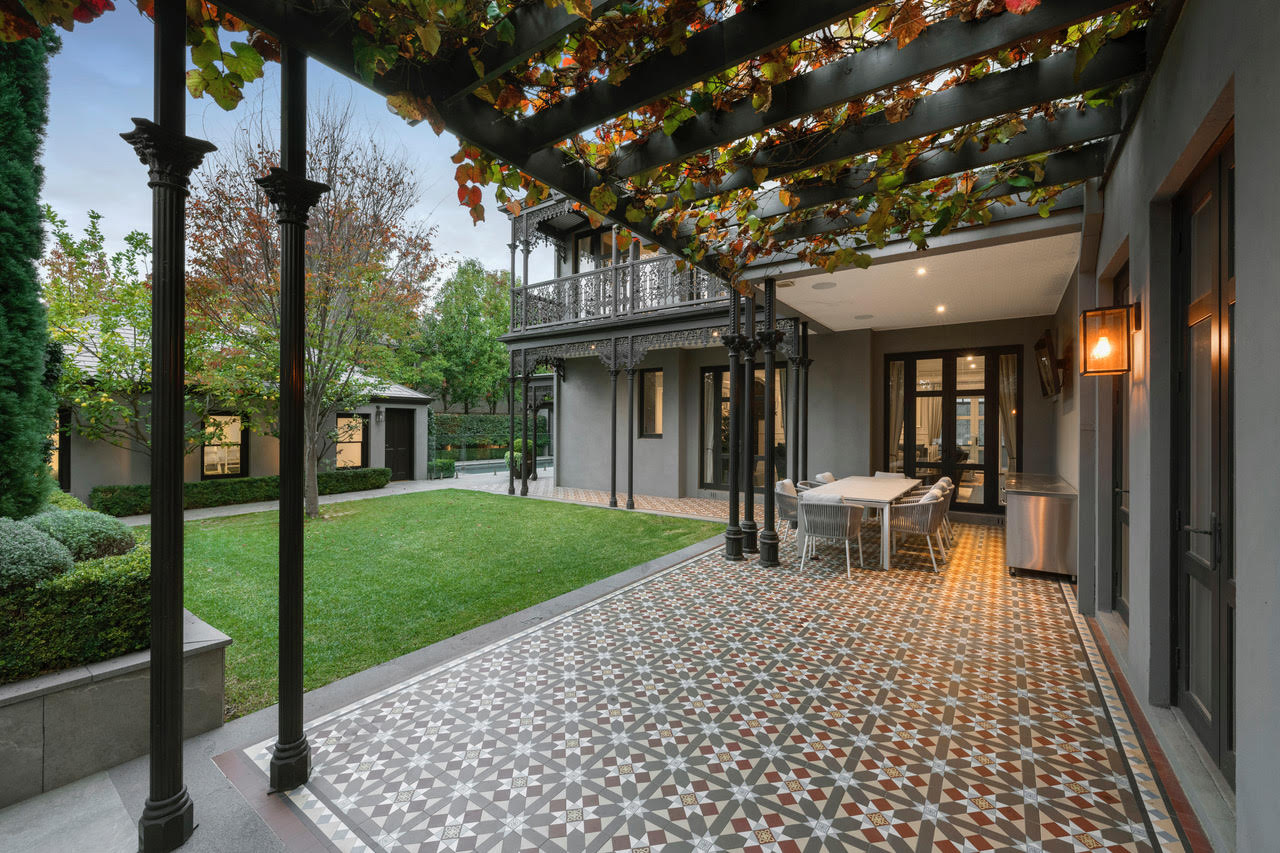 Source: Marshall White
Source: Marshall White
Period details have been retained, including the tessellated tile verandah, which introduces an imposing reception hall resplendent with ornate ceilings, dark Baltic pine floors.
There’s an evocative arched wine cellar/tasting room, fully temperature controlled and a light-filled living and dining room with a marble gas fire.
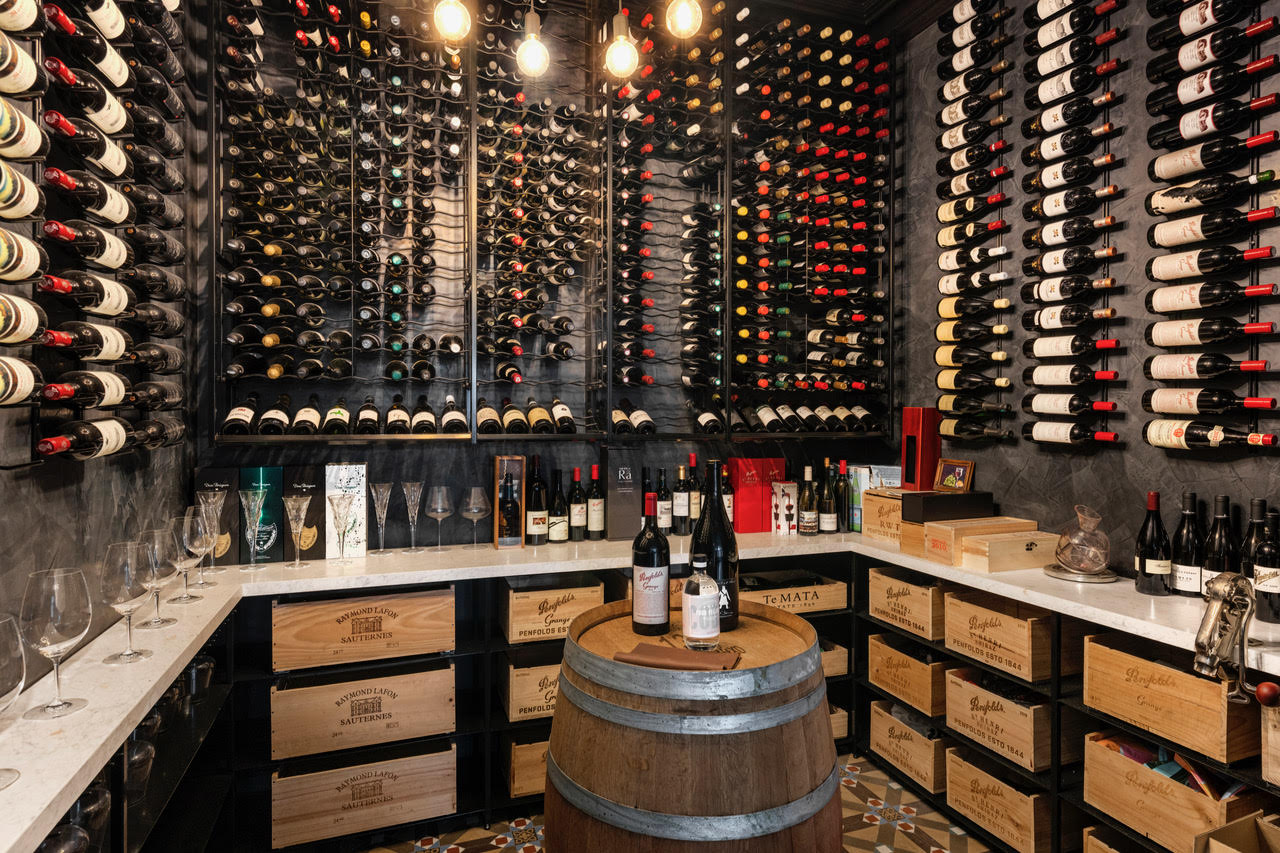 Source: Marshall White
Source: Marshall White
Enjoying wonderful garden outlooks, the grand formal dining room, refined executive study and a gracious sitting room also feature marble gas fires, while the gourmet kitchen is appointed with marble benches, a 90cm Falcon oven, 2 Miele ovens including a steamer, integrated fridge/freezer, bar fridge, ice-maker and cosy family dining nook.
Completing this level is the 25m heated lap pool, with change room and bathroom, beneath a soaring glazed atrium roof. This fabulous space connects seamlessly to the garden through bi-fold doors.
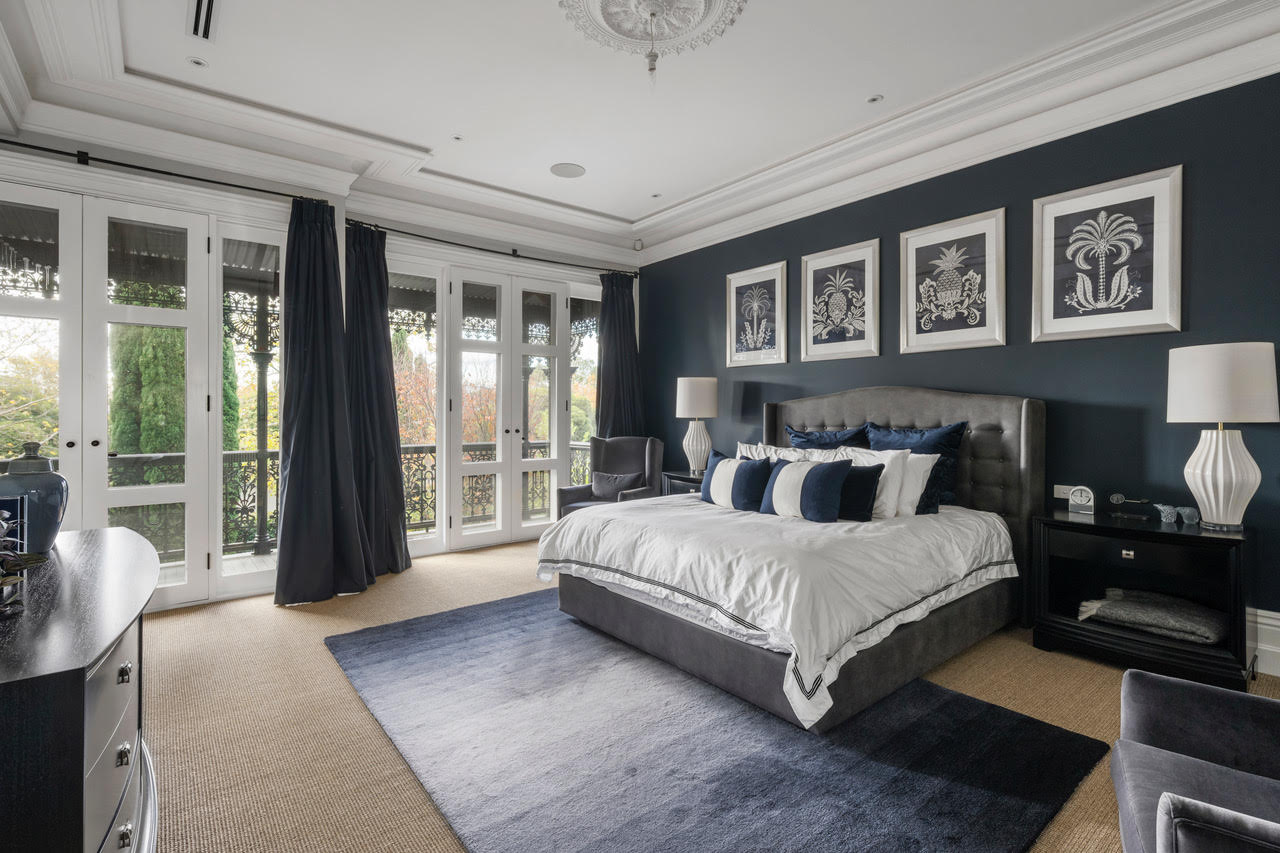 Source: Marshall White
Source: Marshall White
On the upper level, an abundance of family accommodation accessed by lift and stairs comprises the palatial principal suite with deluxe walk in robe, opulent en suite and north-facing balcony, two additional king bedrooms with robes and en suites, three further bedrooms with robes and desks, a retreat with study area and a family bathroom.
Appointments include an alarm, video intercom, hydronic heating, RC/air-conditioning, powder-room, laundry, mudroom, ample storage, irrigation, underground water tank, solar hot water and double garage accessed from Inverness Avenue.
Source: Marshall White
To arrange a private inspection or enquire about a price guide phone or email Nicholas Brooks of Marshall White or Ella Atkins of Marshall White or John Bongiorno of Marshall White via the contact form below.
To view the listing or for more information click here.
See more luxury Melbourne real estate:
Award-winning Andrew Parr designed Toorak for sale - Marshall White
Chateau-inspired French Provincial Brighton for sale - Buxton
Architect-designed semi-rural Harkaway acreage for sale - Marshall White

