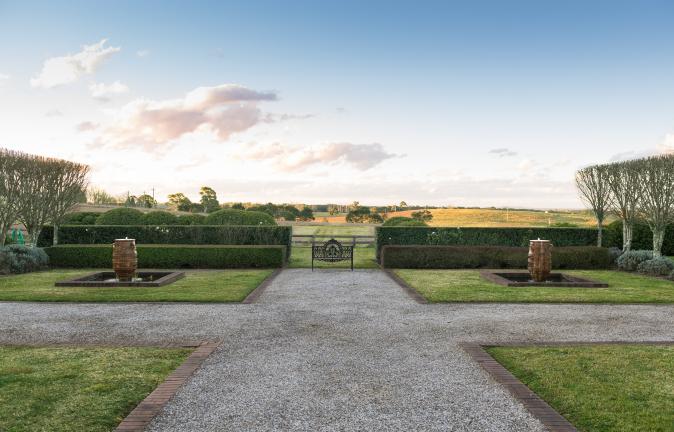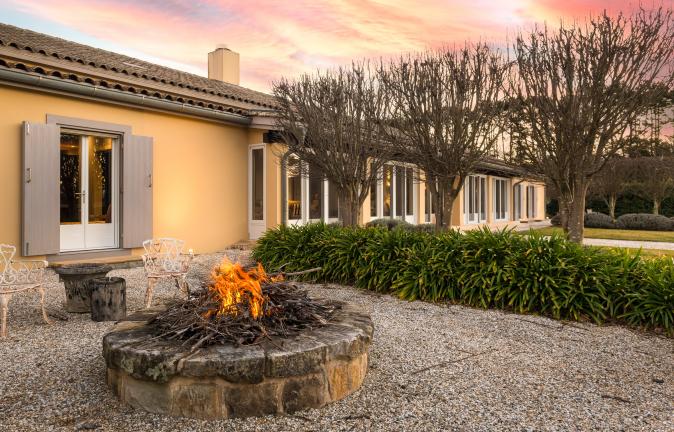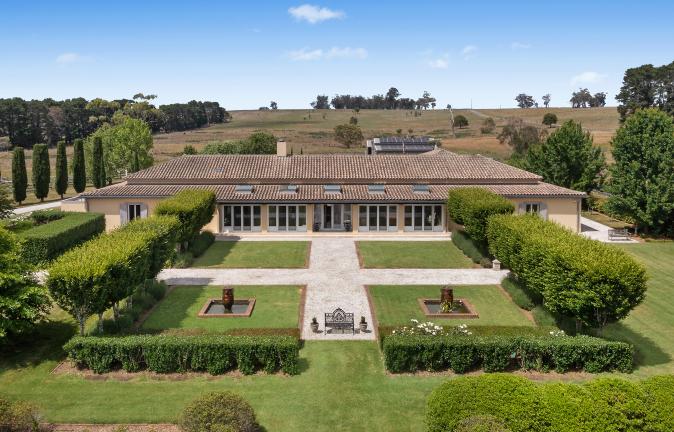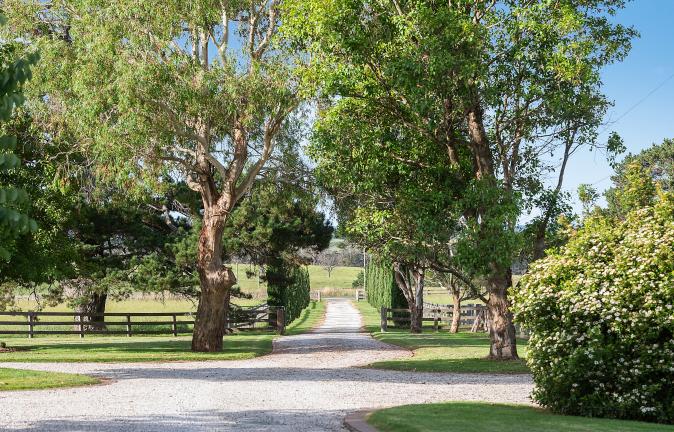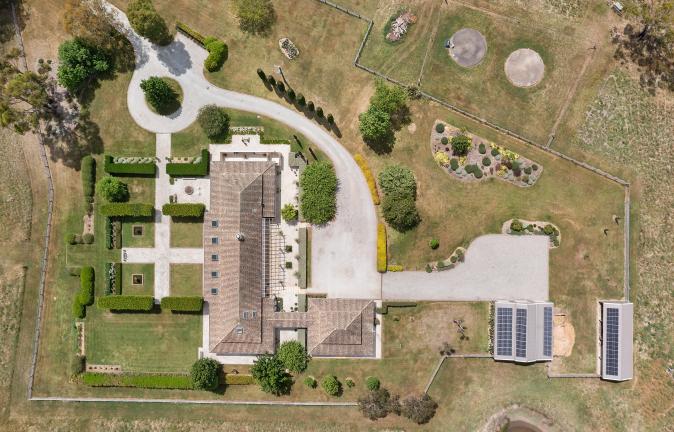Tuscan style Villa Christina Southern Highlands for sale - Di Jones
Contact
Tuscan style Villa Christina Southern Highlands for sale - Di Jones
2970 Canyonleigh Road Sutton Forest for sale by Sarah Wotton and Amy Bregonje of Di Jones Bowral is akin to listening to a perfectly conducted Italian Opera - drama, passion and nuance at every turn.
Positioned at the end of a conifer punctuated driveway, this Sutton Forest residence is reminiscent of an authentic Tuscan villa.
Known as Villa Christina, the property’s guest accommodation is conveniently at arm's length but interdependent and with supporting infrastructure, including barn and a four-bay machinery shed, adaptable for potential horse stables. The Lyle Equestrian Centre is an adjacent property.
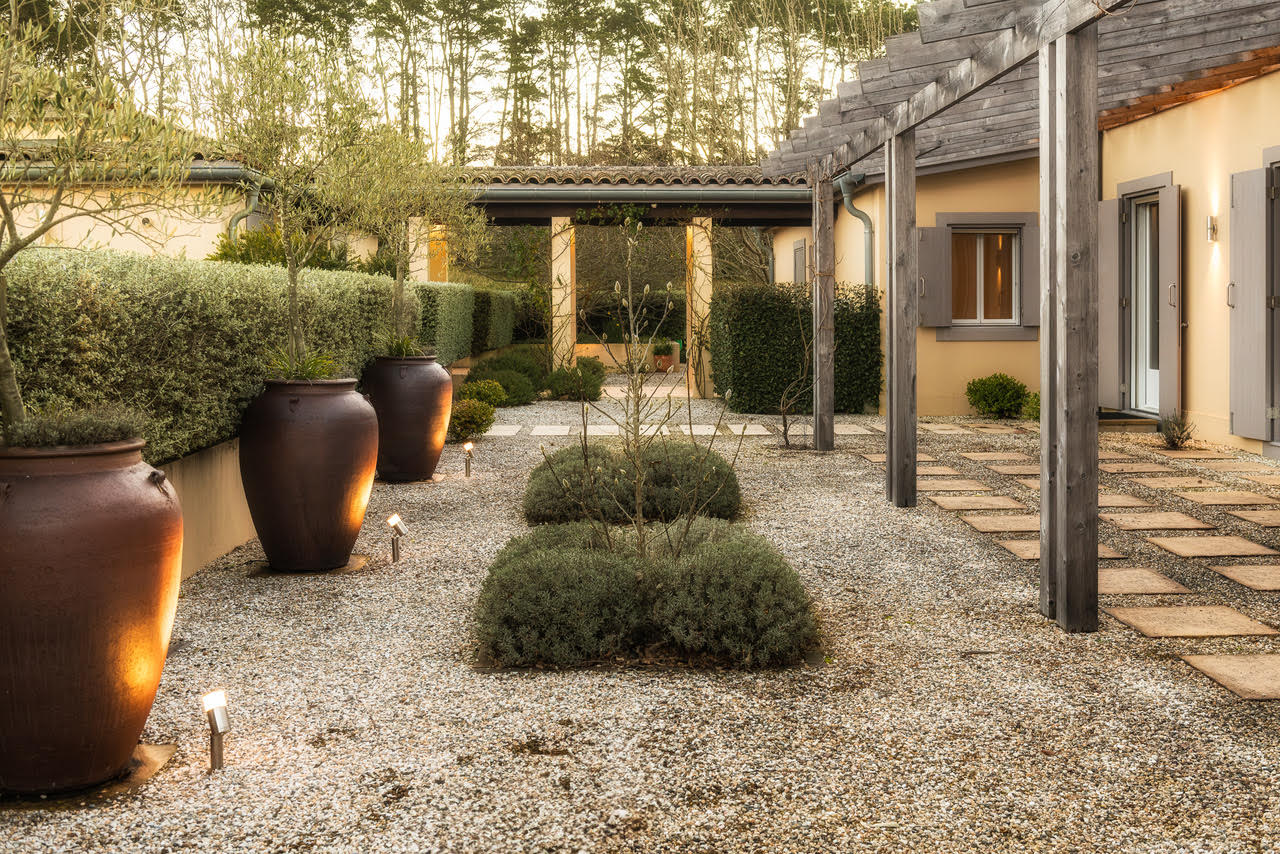 Source: Di Jones
Source: Di Jones
Featuring solid timber closing shutters in traditional Italian style, the home exudes Tuscan character and authenticity. Inside, the ensuites are finished with luxurious marble flooring, which continues seamlessly through the loggia, external courtyard, and surrounding walkways—enhancing both durability and Mediterranean charm.
Constructed by Waratah Builders with double brick and rendered both internally and externally, a terracotta-tiled roof crowns the residence, perfectly complementing the classic Tuscan aesthetic. Completing the picture, imported European zinc guttering and downpipes add a refined touch.
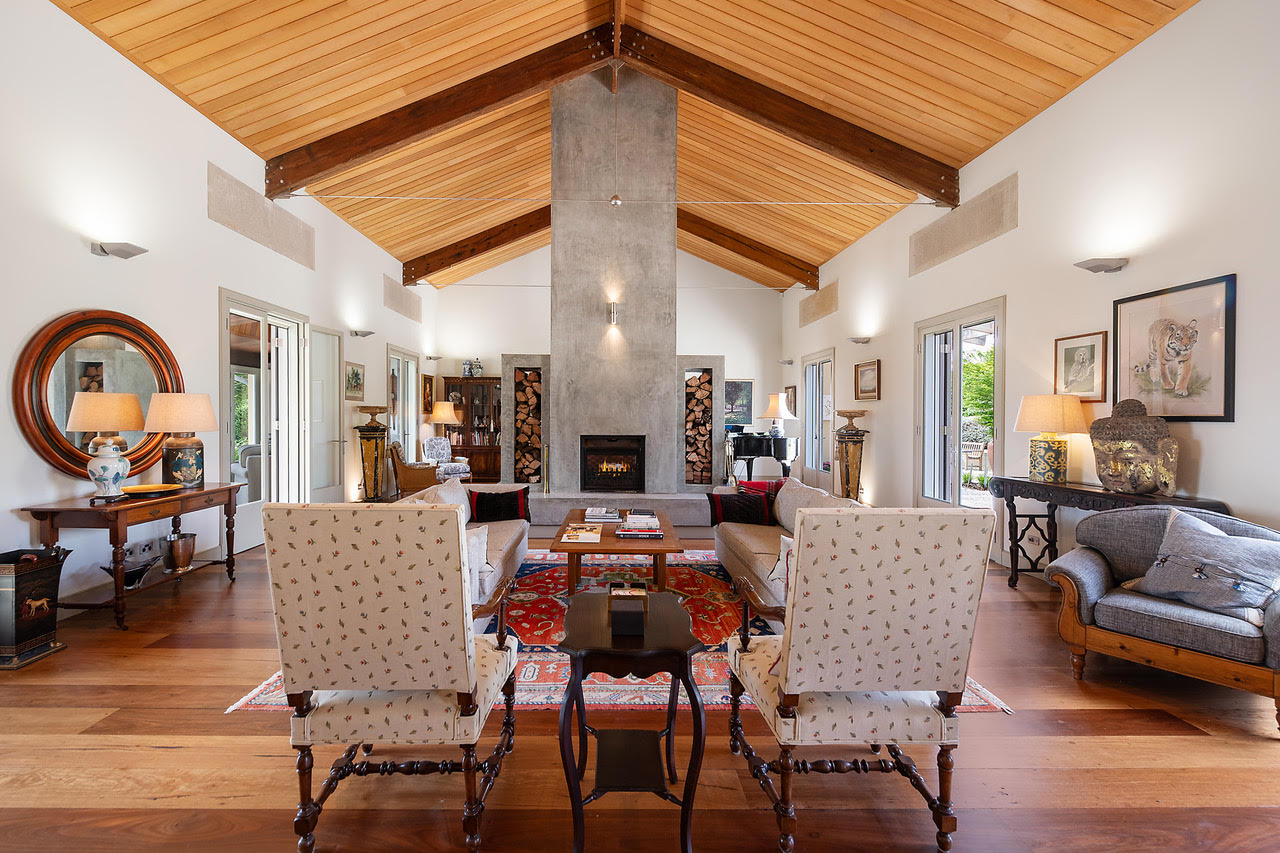 Source: Di Jones
Source: Di Jones
“The sense of arrival at Villa Christina, along the conifer studded driveway is second to none,” Sarah Wotton told LUXURY LIST WEEKEND.
“This property delivers more and more each visit - the quality is peerless and the atmosphere outstanding. It is really like being in Italy. The build-quality, architectural style and sense of space is like a unique boutique small hotel,” she explained.
“Every corner of the home is like an artistic vignette and the extra accommodation as well as the DA approved pool house makes this a class act.”
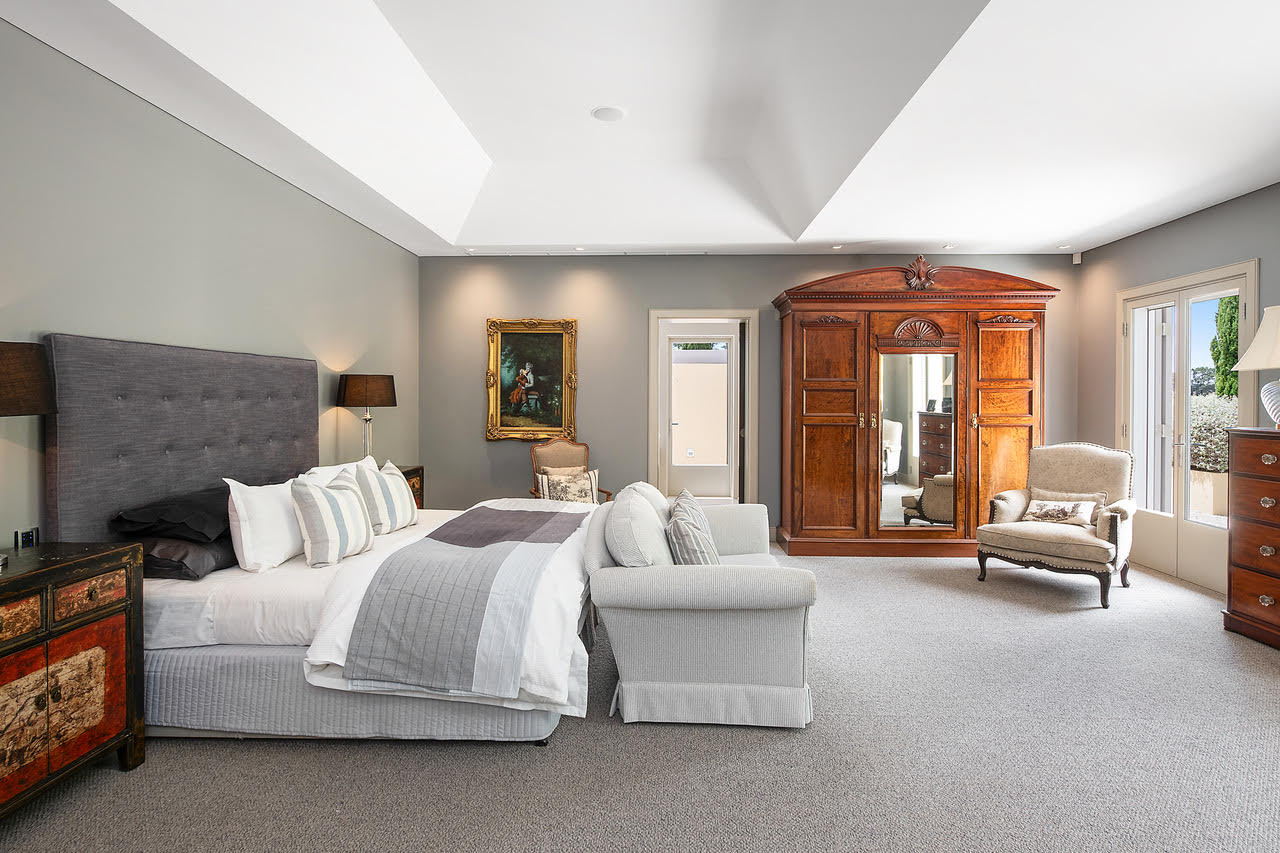 Source: Di Jones
Source: Di Jones
Breathtaking interiors feature a stunning volume of space, with a double-sided polished concrete fireplace, striking ceilings and warm solid timber floors providing visual interest at every turn. Timber flooring and internal joinery have been specially milled from a reclaimed Queensland Railway Bridge.
An enclosed colonnade fronts the north facing entrance to the expansive open-plan living and dining room and in itself provides multiple spaces to enjoy, while Heat and Glo gas fires in the living room and Media / Winter room ensure year-round comfort.
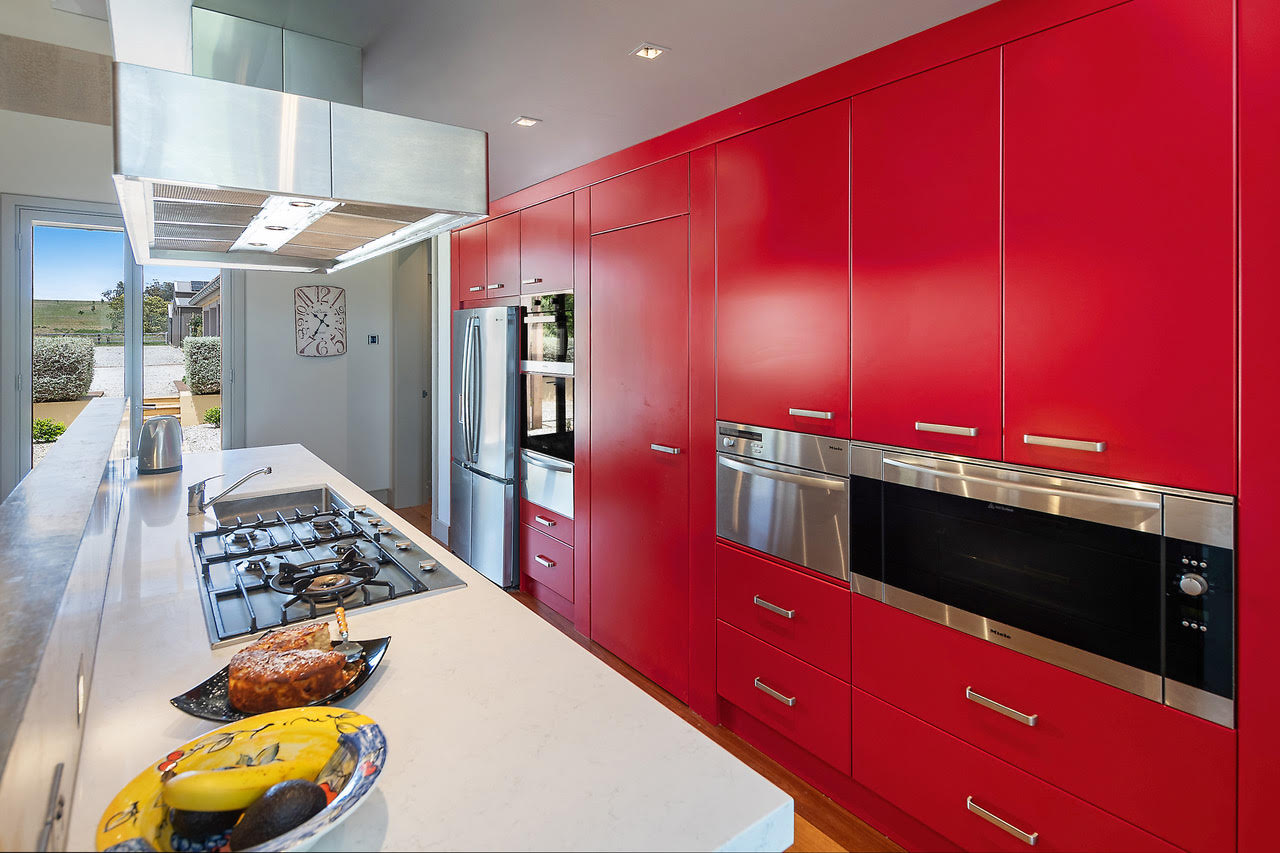 Source: Di Jones
Source: Di Jones
In the Principal Residence there are four bedrooms including two master suites, each with an ensuite. A second butler's kitchen, transitional spaces and a separate living room give flexibility throughout the home.
Approximately five acres of landscaped and fenced gardens surround the house, with DA approval in place for an indoor pool complex with lap pool, gym, study and room for pool filtration system, with separate 23,000 gallon in-ground cement water storage tanks in place for the house and the multi-zoned in-ground irrigation system.
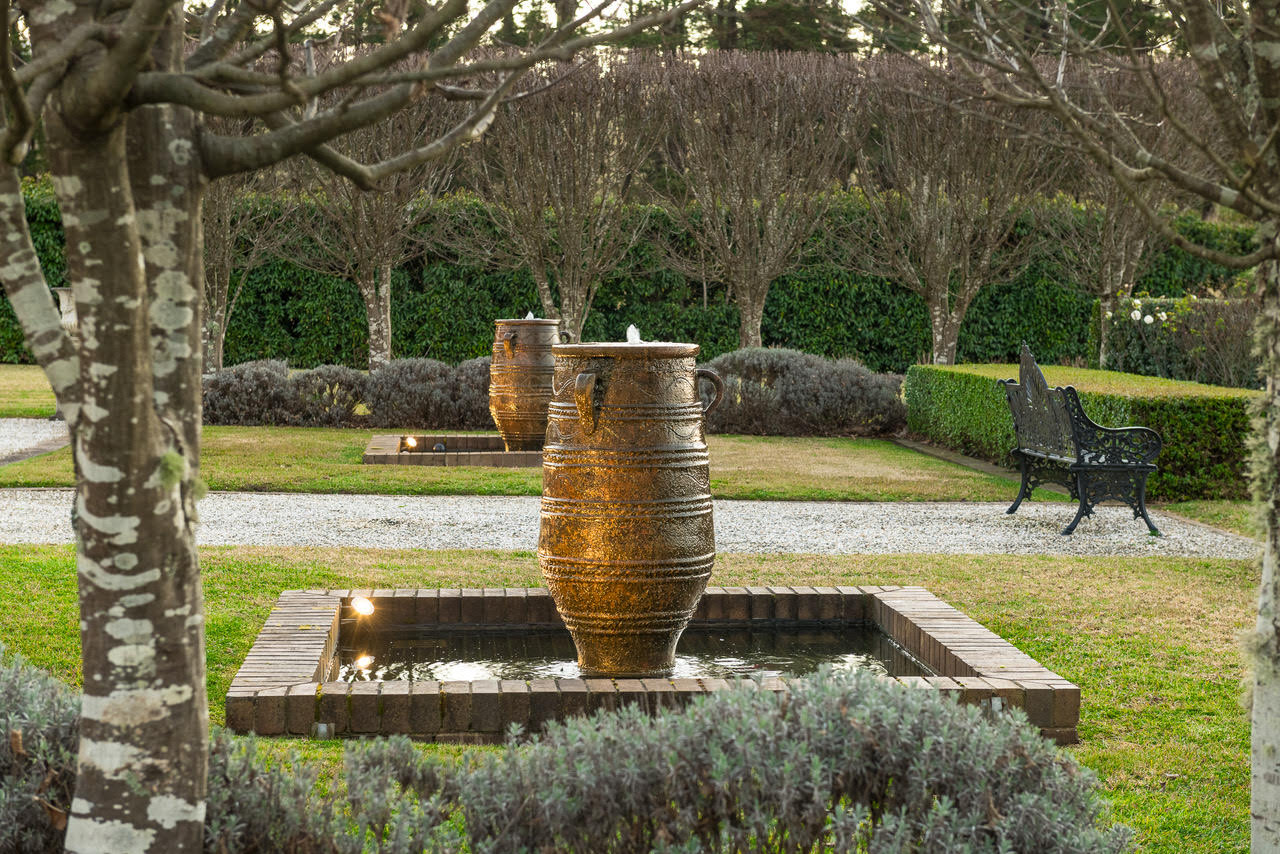 Source: Di Jones
Source: Di Jones
Additional features include fully integrated C-Bus System to operate most electrical equipment and lighting, as well as an integrated multi-zoned Sonos music system with Bose speakers, multi-zoned reverse cycled air-conditioning to the main house and extensive solar panels fitted to rear barn and sheds.
Source: Di Jones
To arrange a private inspection or enquire about a price guide phone or email Sarah Wotton of Di Jones or Amy Bregonje of Di Jones via the contact form below.
To view the listing or for more information click here.
See more luxury NSW real estate:
Palm Beach overlooking Barrenjoey Lighthouse for sale - LJ Hooker
Turnkey renovated Woollahra for sale - Agency by Alison Coopes
Longstone Byron Bay hinterland acreage for sale - Inglis Rural Property & Sotheby's International

